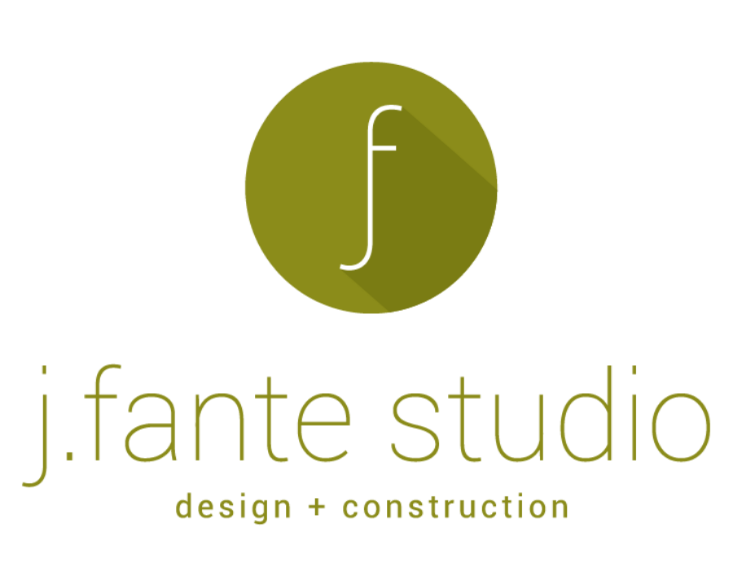BRIAR OAK second story addition | mtn brook, AL
2024 Alabama Remodeling Excellence Awards Winner
The requests: more space, a kitchen that wasn’t 60 years old, a home office and a family home center. The plan: take the top off the ranch and add a second story. Move the kids bedrooms upstairs, which freed up the existing main level bedrooms to become the new master bathroom, a new laundry on the main, and a home office.
Some strategic interior framing allowed for the exterior walls to remain and freed up the roof to come off. In the process; we were able to take the old 8’ ceilings and raise them to 9’. Once the second floor system was in place, it was onto the new roof line. A tall, yet trim double gable roof line created the necessary interior spaces for two kids beds and baths along with a new upstairs play room and plenty of storage. Back down on the main level, the old corner dining room was converted to a new family home center and butler’s pantry, just off the kitchen.
The family wanted to keep their kitchen as the heart of their home, open to the living room, having quick access to the new back screened porch.. One of the challenges of working within the 1960’s footprint came with trying to fit a modern island into the space of of the kitchen. The solution; “push” the refrigerator into the wall, keeping a clean flush front for the kitchen. With all the new spaces, the house nearly doubled in finished square footage.
The powder bath features dark, moody wallpaper yet balanced by a floating Sereno gold quartz vanity with waterfall apron and unlacquered brass faucet. For the home center, a calming sage green color was used throughout the cabinetry and wall paint for bold, yet fun finish. For his office, walls, trim and custom book shelves were all painted in a muted turquoise color.
The master bathroom was kept light and airy with crisp whites and a mixed metals palette for bath hardware and accessories.




