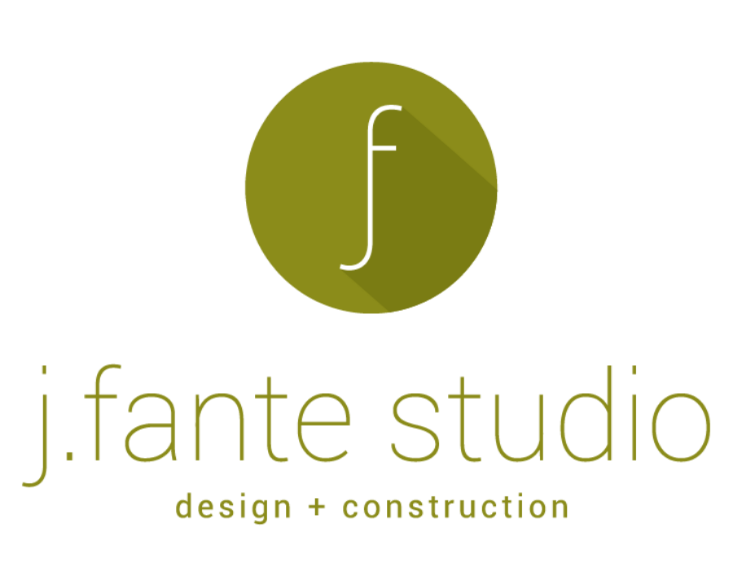forrest screened porch | homewood, AL | COMPLETED 2017
When this couple purchased their home, they knew they eventually wanted to replace their old, rotting back deck with a new screened porch that they could enjoy almost year-round. They love hosting supper club and game watch parties, but also craved more space for their growing family to be able to spread out and play.
The new screened porch incorporated space to accommodate all the programmatic functions the homeowners desired. The construction details were kept streamlined and efficient to make sure that every dollar was stretched. The first major obstacle was met in the early stages of the project when the city zoning office gave setback info for the property and we realized a previous owner had built the sunroom and a portion of the back deck about 9’-0” over the setback. The major problem this presented was that the only exterior door on the rear of the home was located in this illegal zone and there was no good solution for relocating that door both from a design perspective and a budget perspective. The final strategy to resolve this issue was to keep the portion of the original deck intact that was over the setback and only update the finishes in that space. Keeping this corner footprint the same as before allowed for the screened porch to have a small entry space to transition through before entering the larger area of the porch.
The existing roofline was extended out over the new porch creating a well-proportioned gable end highlighted with an open beam structure. The lower-sloped roof helped define the built-in dining space and entry area in a quaint and understated way, while the main vaulted ceiling reaching over the living/seating area feels grandiose by comparison. The existing hip roof on the rear of the home was removed and a board and baton gable end was added above the existing shake-style siding. 6” x 6” wood columns and a simple X-frame guardrail keep the view out of the porch open and unencumbered. The screen system used on the porch is installed by sandwiching the screen material between a painted aluminum extrusion and a vinyl extrusion which allows for self-tightening screen panels as wide as 6’-0” and as tall as you’d like. This allows the screens to go column to column and deck to roof without any additional subframes blocking the view into yard beyond. 1”x 8” roof decking was used to frame the roof and was left exposed on the underside on the roof. This gave a rustic and textured look to the ceiling plane without additional material needing to be purchased or installed. Given the condition of their existing stained PT decking, the homeowners elected to upgrade the new decking material on their porch to a stained Brazilian hardwood called garapa. Given the density of this wood, it will be a very low maintenance decking material that will serve them well for many years to come. Other than the decking, all other wood elements on the porch were painted a bright white color that was selected to pair well with the existing exterior paint scheme, but also be a color the homeowners still liked whenever they decide to update the existing home’s colors.
This nearly 400SF screened porch was outfitted with four LED flushmount fixtures to illuminate the main living space, a 5-light feature pendant over the outdoor dining table and an updated wall sconce adjacent to the existing back door. A dark bronze fan over the living area ties in to the other dark metal accents on the porch and functions well to extend the usable season of the space during the summer months. A new TV was mounted to the exterior wall in a location well protected from the elements where the existing electrical meter box and other utilities used to be situated. All the utilities in this area were relocated to the far-right corner of the back of the house – outside the footprint of the new screened porch and more accessible from the street than they had previously been. All required wiring for the new electrical fixtures was run in along the beams and other edges to keep it hidden from view. The center ridge beam has a 1x attached to the bottom that is slightly larger than the beam to provide a discreet travel path for wires to reach the fixtures. Because the underside of the roof sheathing was also acting as the ceiling plane, a piece of blocking was installed at each fixture to house the junction box.
Specialty carpentry elements throughout the space help to customize the porch to the needs of the homeowners. A built-in banquette seat was incorporated into the exterior rail detail by applying a sheet of plywood to the interior face of the rail. This piece continues out past the banquette seat to incorporate a dedicated spot for a doggie door. Adjacent to the dog door is the main screen door and a widened step serves both doors. The farmhouse trestle table was custom crafted to fit the space perfectly with seating for up to 10 people at a time. This table paired with the sectional couch provides plenty of room for whatever events these homeowners would like to host!

















