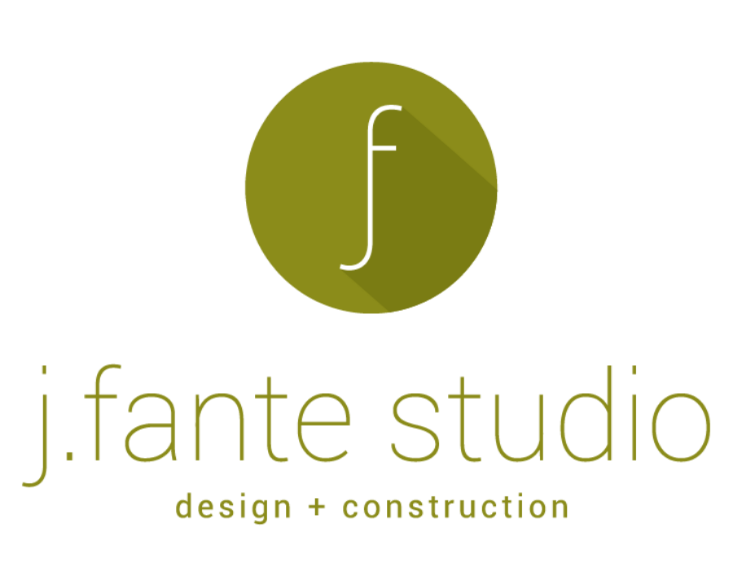halbrook lane custom home | mtn brook, AL
This home was small and the floorplan no longer worked well for the needs of a modern family. The existing house was lacking space and privacy. The kitchen was closed off from the living area and did not allow the natural light to filter into the house. All of the bedrooms were located down a cramped corridor. The master suite had a very small bathroom with only the essentials and no room for storage. And an awkward space was added to the back that was not suitable for anything other than a closet. The garage had been converted into a den that did not feel cohesive with the rest of the house, and it eliminated much needed storage space and valuable off street parking from the busy road. The front facade of the house was generic and blended in with the other ranch style homes along the street. This home needed to be reimagined into a modern and open house with presence and unique character.
The house had the potential for a cohesive open floor plan that works for a large family, but it needed to be reworked to eliminate the existing awkward spaces.Using the same footprint for the first floor of the house, a second story was added to provide space and separation for the newly added bedrooms. A brick arch greets you at the front door and a special floor pattern was added at the entrance to add unique style to the home. The foyer is opened up to the new second level giving you views into all areas of the home. The first floor boasts of a large kitchen with stainless steel appliances, and a walk-in butlers pantry. A large family room with windows to the front yard is right off the kitchen and allows natural light to fill the house. French doors lead onto a covered patio, with outdoor dining and living space. The driveway was reconfigured and a two car garage was added to the side of the house to provide convenient parking. A generous laundry and mudroom is conveniently located right off the garage, housing necessary storage space and a half bath to service the first floor.
The master suite now boasts of a large and luxurious master bathroom with modern fixtures and finishes. Double vanity sinks and a long counter space are the first things that greet you, with a modern chandelier as the focal point of the room. A large walk in shower is positioned next to a beautiful soaking bathtub. Dark cabinets ground the room’s color palette and provide tons of storage. Brushed marble surrounds the shower and is laid in a versailles pattern on the floor to create texture and movement in the space. Access to the master closet is just off the master bathroom and has custom shelving installed. In the master bedroom, a set of large windows let the daylight in and provide views to the outside. Double glass doors lead into a bonus office or sitting area off the master, adding lots of space possibilities to the master suite.
Just up the modern square staircase, is a large light filled landing that provides space for a second den area with a separate office or activity room right off the landing. The upstairs houses a full bath in the hallway as well as three large bedrooms, two complete with their own en suite bathroom for convenience and privacy.




































