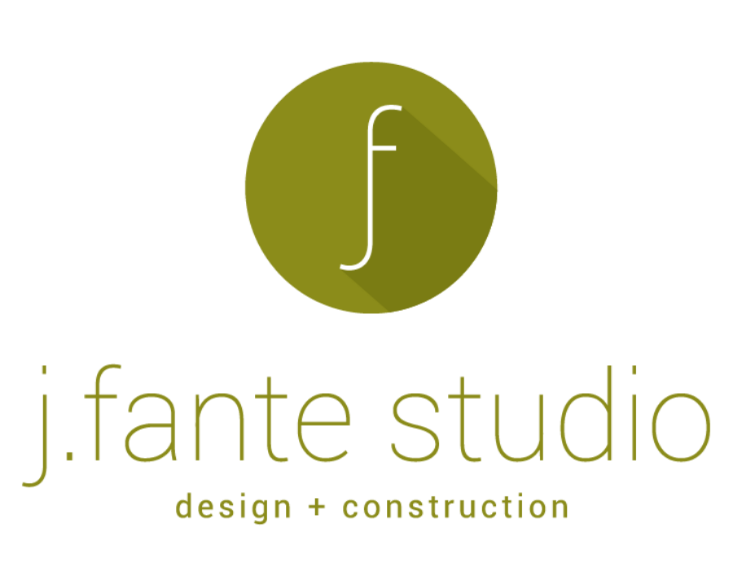Hickory kitchen renovation | vestavia, AL
Having lived in this house for over a decade with the original 50’s ranch house kitchen, these owner’s were looking to bring new life to their house, starting at the heart of the home; their kitchen. There was only one real problem, it was too small, blocked off, and lacked storage. Viewing each problem as an opportunity for improvement, a new design was created to respond to each issue; removing the breakfast nook walls that closed off the space allowed for the kitchen to spill into new spaces where the refrigerator could be built in with new storage and sit across from a new highly functional dry bar. Moving the range from the end of the kitchen to be centered between the windows was the starting point to a better flowing kitchen. Lastly, a new large cased opening to the adjacent sitting room brought even more natural light into the space.
After overcoming challenges with the original framing, wiring, and gas piping, bringing all up to code, it was time for the finishes. Reclaimed heart pine floors were installed throughout the kitchen to match the original hardwoods from the 1950’s. All new inset cabinets in a soft sage color with unlacquered brass hardware set the tone for the new kitchen feel. Finding just the right soapstone with a hint of green undertones was of the utmost importance; five stone yards later it was found! The full height range backsplash and decorative sidesplashes gave an added touch of class the owner’s were longing for. Lastly came the farmhouse sink, pot filler, and picture lights, all in matching unlacquered brass, bringing the perfect blend of old and new to the space, fulfilling the owner’s dreams of a brand new, fully renovated kitchen, while feeling time honoring to the house and its original charm. With the finishing touch of an antique breakfast table, this kitchen was ready for hot coffee, wholesome meals, and great conversations!





















