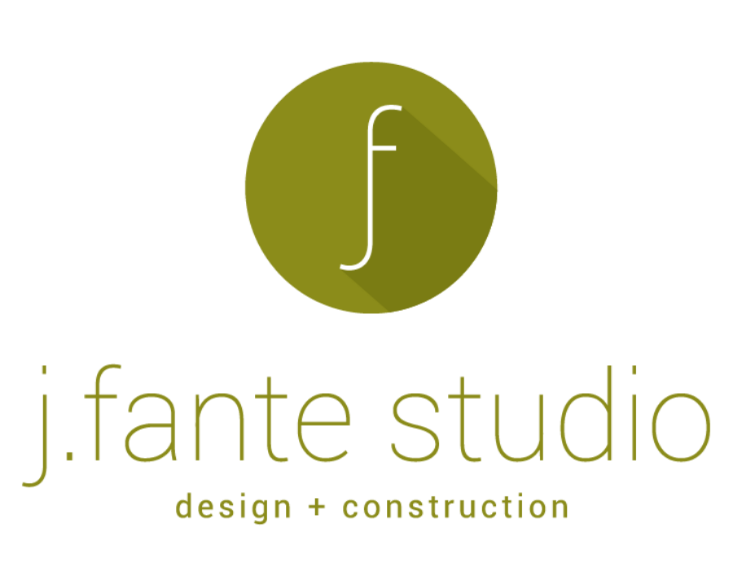Stone Bridge kitchen + Master Bath renovation vestavia, AL
It was the mid 80’s and things were booming in Birmingham! A house was built in the suburbs and two babies were born across town and who would eventually meet, get married, raise a family together, oh and buy a house that was as old as they were. As amazing as the music and jazzercise clothes were in the 1980’s the kitchen’s and bathroom designs left something to be desired. Loving their location, space, and community they had in and around their house, there was no way they were giving up on their house. This growing family was searching for more out of their house; feeling cramped in their kitchen, stuck with an un-used dining room, and a lack of storage space around, all they needed was a thoughtful design and a solid build to get their dream set up.
After meeting with the family, seeing their lack of functional space for their family, this builder was able to design a new kitchen layout that provided more space, added storage, and repurposed underutilized rooms. The first move was to get rid of the peninsula counter and small breakfast table area in the kitchen, allowing for a larger kitchen overall and a new oversized island with seating for the children to eat, work, and live. Up next was moving the dining room back across the house adjacent to the kitchen while adding two walk-through passageways that created additional storage; one side, utilitarian full height pantry storage and microwave and the other, a dry bar and more decorative storage for her kitchen overflow. With the design in place and selections made, it was time for the fun stuff, demo!
First to go were the 40 year old cabinets, countertops and the DIY tile flooring that was popping out across the kitchen floor. Next was getting the walls opened up to the studs for all new wiring, plumbing, and venting for the kitchen. Working in a house built in a part of town, at a time when there were no building inspections, there were certainly a few challenges ahead; undersized floor joists, missing insulation and a few ‘creative’ plumbing items from the 80’s all had to be remedied and inspected prior to covering it all with new finishes. Working around an existing window.
Now it was time for the pretty stuff! New 3 1/2” solid oak hardwaods were installed to match the existing, all new full inset custom cabinetry with brass hardware, durable Sereno gold quartz countertops were installed. Add in some finishing touches with a pot filler over the range, no, not just for spaghetti, and a pint glass washer at the sink, not only was momma happy to cook but dad was happy to home brew as well!
With space to cook, room for five on the island for weeknight family meals, and some added storage, this family was now able to live together in and through their kitchen as the heart of their home!








