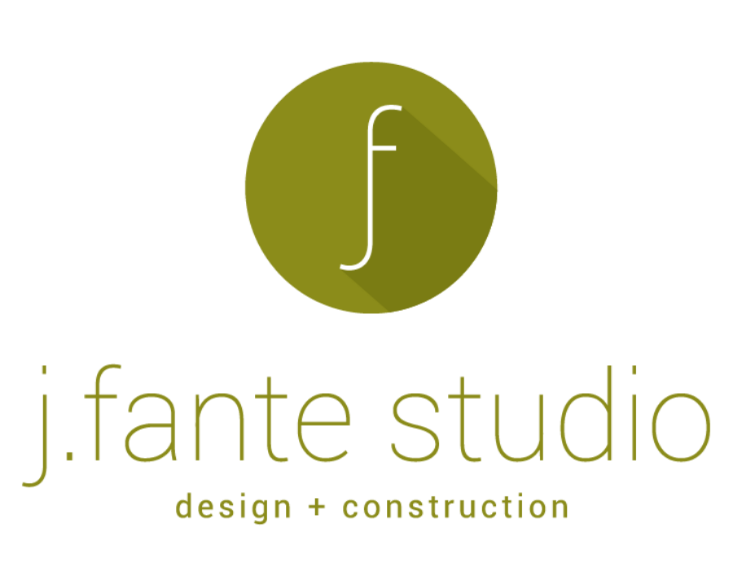VESTAVIA VALLEY PRIMARY SUITE addition | VESTAVIA, AL | COMPLETED 2017
The clients lived in their home for roughly three years prior to beginning the design process for the renovation of their home. They knew that in order to stay in the home long term comfortably, they would need to add three things to their home: a new primary suite sized appropriately to today’s standards, a two-car garage, and a screened porch with outdoor dining area, sitting area and grilling porch.
Care was taken to position the addition discreetly on the site, taking clues from the existing architecture to determine the best strategy for adding space that seamless blends together new and old. The home has a split-level floorplan that divides the house into a “public” side (including the living room, kitchen and dining room) and a “private” upper level (including three bedrooms and two bathrooms). Under the bedrooms, previous owners had converted a former garage into a semi-finished rec room. This “private” half of the home, with its gable running from the front of the house to the rear of the property proved to be the perfect spot to extend the existing roof plane and accommodate the primary suite addition with a two-car garage below. The width needed for the two-car garage dictated the distance the addition came off the back of the house and the existing gable dictated the width of the addition. The resulting L shape of the house allowed the new screened porch to tuck in the corner perfectly. This layout allows the porch to get morning and early afternoon sun while shielding users from the harsh late afternoon sun.
Given the home’s original split-level floorplan, the challenge of this project was figuring out how to access the upper level of the addition from the main “public” level of the home while also considering the kitchen renovation design in this space. A roughly 5’ x 5’ lower level landing was carved out of the screened porch footprint to access a new six-step stairwell running parallel to the original staircase to the other bedrooms. A 36” cased opening was placed in the corner of the dining room adjacent to the new french doors leading to the new porch. This provides private separation between the dining room and the master suite. The stair hall was widened a bit to allow for a new full-height built-in shelving system to neatly accommodate books for both adults and kids as well as create dedicated space to store/display larger items like their guitar. This move elevated the stair hall from a place to simply pass through getting from point A to point B to a place you might desire to pause a bit and linger. A storage closet was also tucked in at the top of the stairs to maximize storage for the homeowners.
Another expressed desire of the clients was for a larger walk-in closet. Their existing closet had sliding doors that only allowed access to half of the closet at a time. It was barely enough space for one person’s clothes while everything else was relegated to several different closets around the house. (Men, sound familiar?). He even stored his t-shirts in the dresser they used as the TV console table in the living room! With the outer extents of the addition determined by the garage beneath, this allowed us to oversize the closet to accommodate all their storage needs in this space. The decision to reuse one of the existing bedroom windows in this closet not only helped the rhythm of the fenestration on the exterior elevation, but turned what would’ve felt like just another walk-in closet into a bright dressing room for these clients to enjoy every day.
The primary bathroom was also a space they were looking to make more spacious than their existing 5’x8’ master bath. In the new 100SF bathroom, the toilet tucks behind a privacy wall and a spacious walk-in shower (3’x6’) with floor to ceiling subway tile anchors the other side of the room. To maintain maximum privacy from next-door neighbors, the new, stained vanity cabinets are positioned along the wall on the garage side of the house while the window is located facing the rear of the property. This allows for a full-height storage cabinet and over 6’ of cabinets with double, undermount vanity sinks and a spacious stack of drawers between. The same quartz used in the kitchen remodel was also used in the bathroom to keep things consistent and maximize the slab utilization on the project. A floating quartz bench was added in the shower along with a built-in storage niche on the back side of the knee wall to keep all the shower supplies out of sight from the rest of the bathroom. The bench edge was thickened with a turn-down mitered corner to give it a thicker look and a more substantial presence in such a large shower. Matching floor tile both inside and outside the shower bring brightness and continuity to the space.
The new 250SFprimary bedroom, was a huge upgrade from the existing primary bedroom where their king size bed went almost wall to wall. Now, there is enough space for things they didn’t have before like a desk overlooking the creek outside the window and a temporary crib for their newborn baby. Taking advantage of the attic space above the bedroom and sloping the ceiling in the primary bedroom was a great way to provide vertical interest and spatial openness in their new suite.
The constraints of the existing house paired with the homeowner’s wish list and budget parameters made for quite the design conundrum, but in the end the time spent in the design phase considering all the different options resulted in a very intentionally designed space with no detail left as an afterthought.








