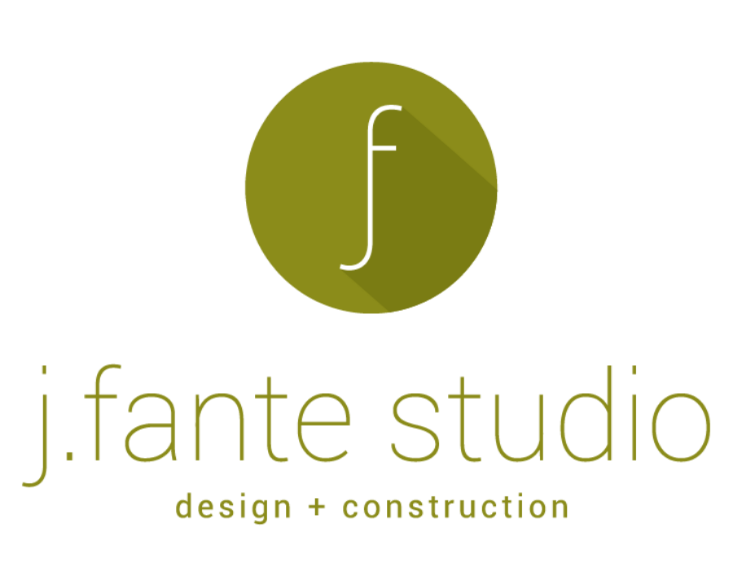VIRGINIA REVAMP WHOLE HOUSE remodel | mtn brook, AL
2024 Alabama Remodeling Excellence Awards Winner
This late 1930’s cottage while charming and nostalgic, the existing floor plan included one very difficult pinch point for the owners and everyday living; a full bathroom located in the middle of the house, stuck between the kitchen, living and family room.
The new design proposed some big ideas; a new front door location, opening up a wall between the kitchen and living room, a new side entry stoop, removing the bathroom in the middle of the house.
With the bathroom gone and a clean slate to design within, the old dining room was split into a new entry foyer and new butler’s pantry off the kitchen. The old sun room became the new dining room after removing some intrusive columns. We installed new structural beams and the roof was raised allowing for new 10’ ceilings in place of the low 8’ ceilings.
The new layout allowed for an open kitchen to living room, a new butler’s pantry, a wet bar, and most invaluable to the homeowners lots of built-in ‘hidden’ closets in multiple locations. Full custom inset cabinets, sereno gold quartz countertops, a full-height stone backsplash with decorative detailing, and a coffee bar inside a counter-set cabinet highlight the kitchen. The wet bar houses a simple drink station with an under counter ice maker, diamond-pattern marble tile backsplash, and antique mirror upper cabinet doors.
An exterior face-lift included reframing a new, steeper gable roof line over an entry alcove highlighted by a copper gas lantern. New quad panel french doors off the dining room lead out to a blue stone entry patio with surrounding brick knee wall, tying in old to new. Lastly, a new side entry stoop was fit with reclaimed brick steps and a new simple iron handrail.










